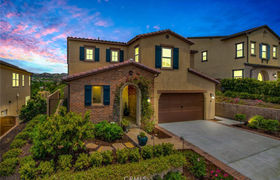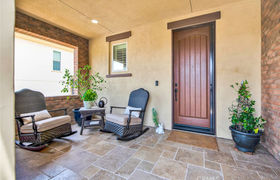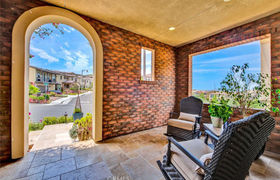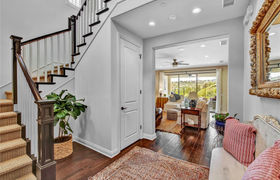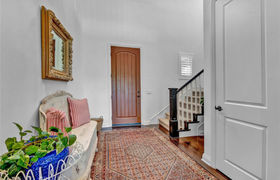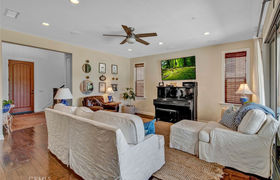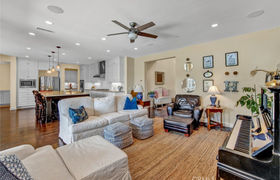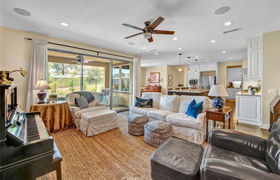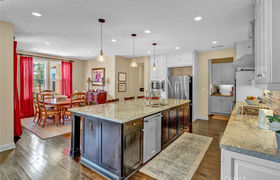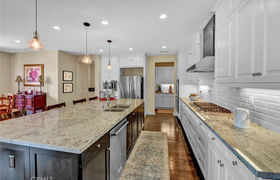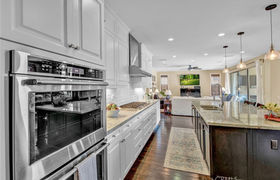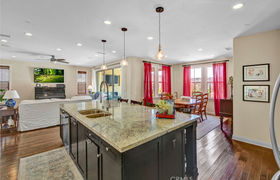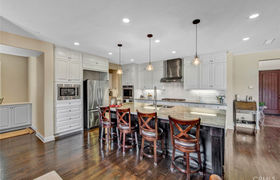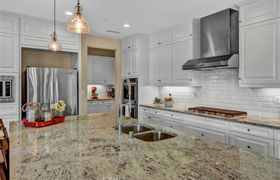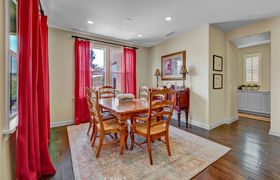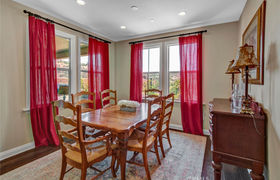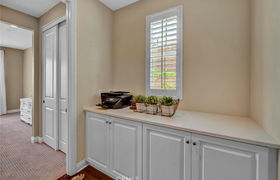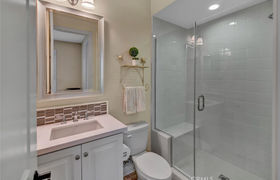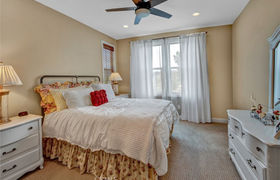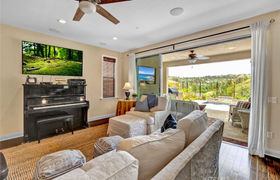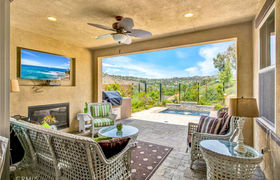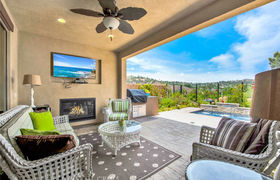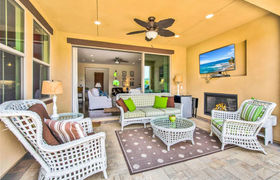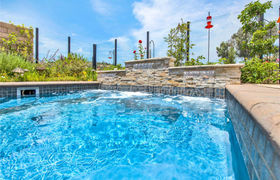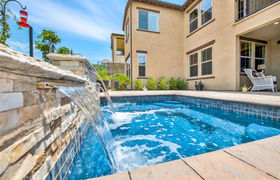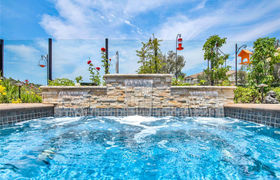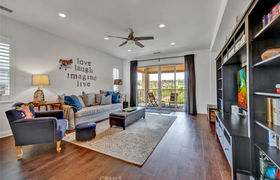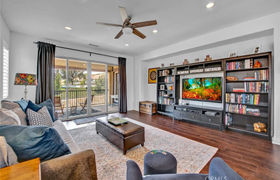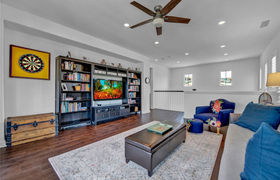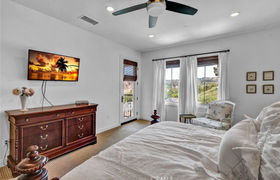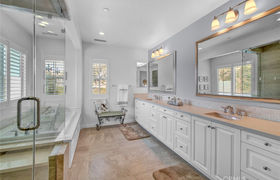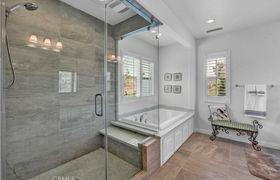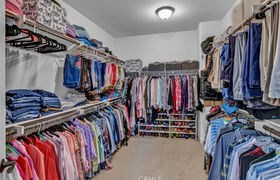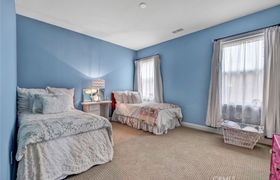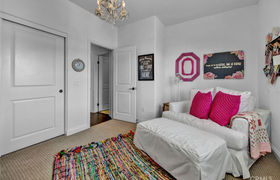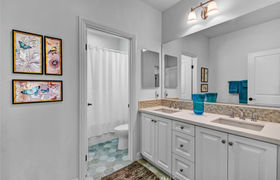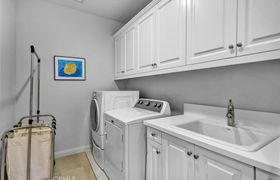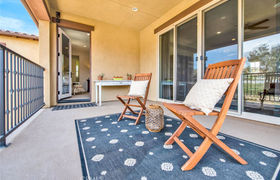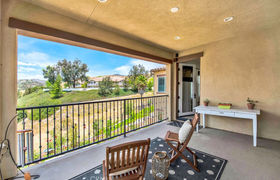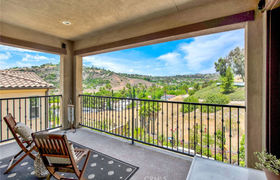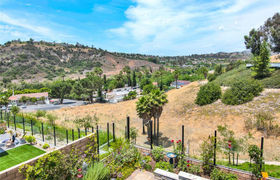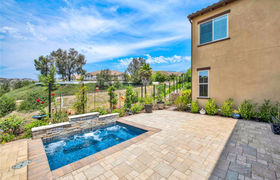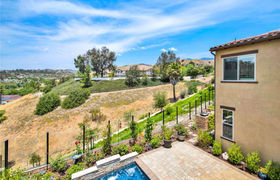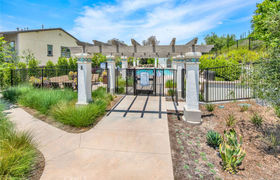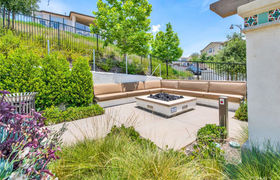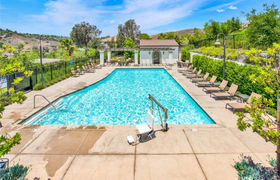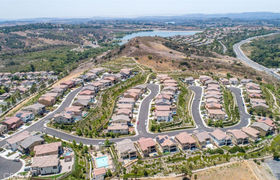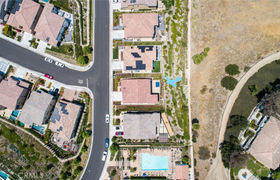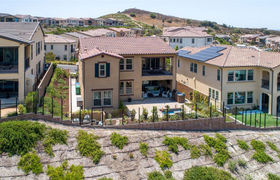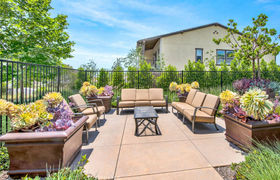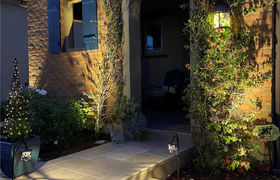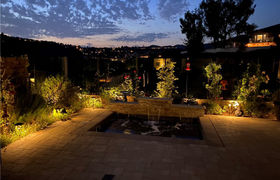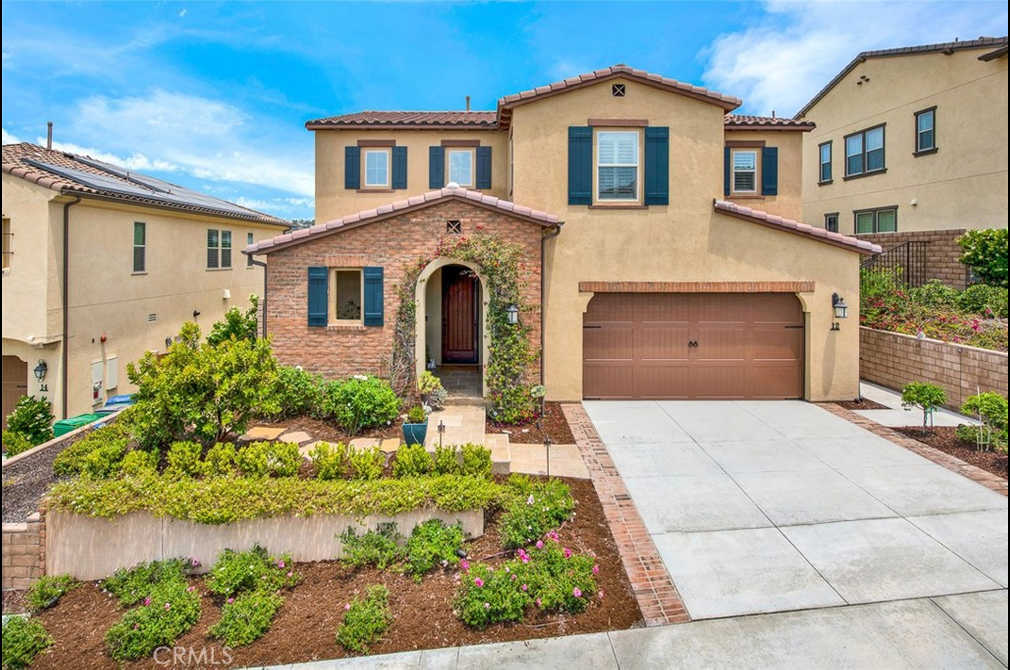$7,327/mo
Welcome to this gorgeous modern living, open concept floorplan home nestled in the hills with beautiful scenic views and a sense of serenity. This home is located in the highly sought after prestigious Skyride community of only 84 upscale homes. This four bedroom home offers innovative designs with attention to detail and luxury upgraded features both inside and outside. With over $175,000 in hi-end upgrades. The gourmet kitchen has an oversized island and counter, pendent lights, custom cabinetry, upgraded stainless steel appliances, dbl-oven and a extra-large walk-in pantry and is truly a Chef’s dream. The beautiful kitchen opens up to the Dining area and Family room that have views of the hills. Plus a coveted downstairs bedroom and bathroom. The upstairs features a large bonus media room that opens to a private covered deck with peaceful views and the night light views. The master suite features an exquisite oversized master bathroom with soaking tub, large glass enclosed shower with designer tiles, marble cultured counter-top and a large walk-in closet with organizers. There is a private glass door leading to the deck from the master suite. The home also features engineered hardwood floors, textured carpet, bathroom designer tile flooring, planation shutters, ceiling fans, surround sound and custom interior paint. A Panoramic full open style door leads to the California Room that features a built-In flat smart screen TV, cozy built-in fireplace, ceiling fan and overlooks the soothing built-in salt-water spa with waterfall features and a built-in BBQ. This backyard is private, peaceful, relaxing with views, wild birds plus no neighbors behind you only nature. The professional landscaped front & backyards have digitally controlled lighting to add to this spectacular home. There is tumbled Travertine pavers in the front alcove and steps that lead to the front door. The garage has loads of storage and an electric car charging station, a Tankless water heater & water softener. This home has been meticulously maintained. The community pool area is just a door away. Close to the toll road, hiking/biking trails, shopping & entertainment. No Mello Roos!

