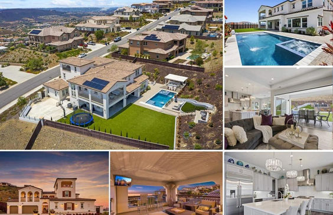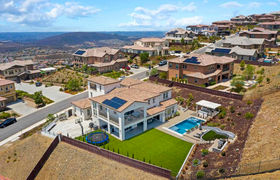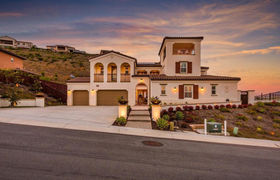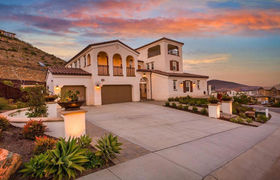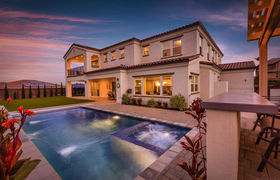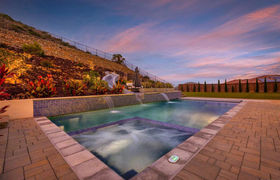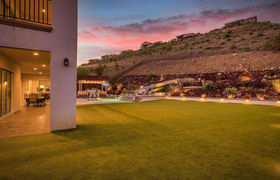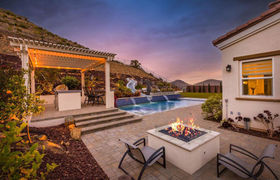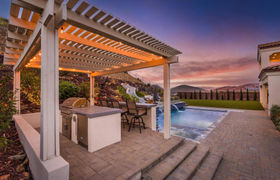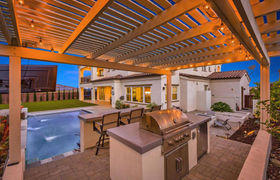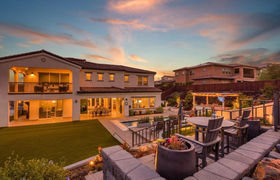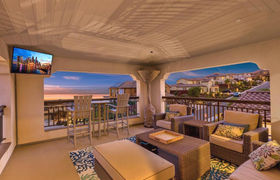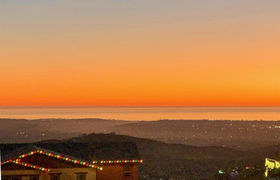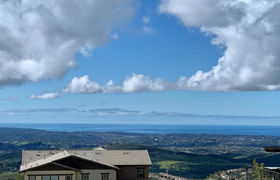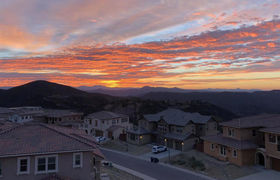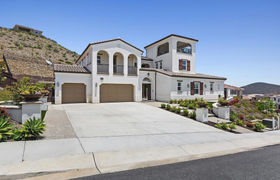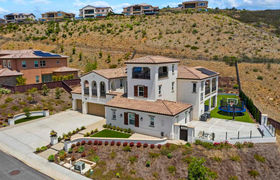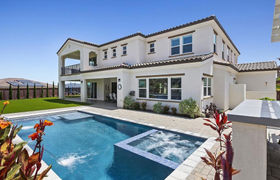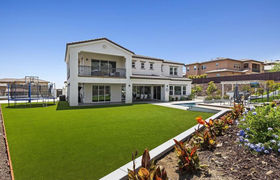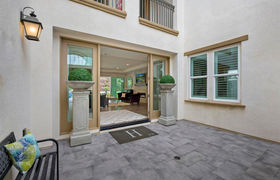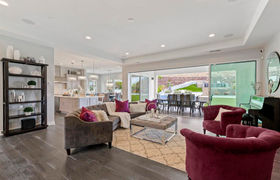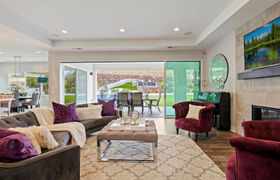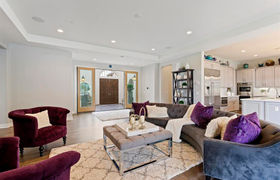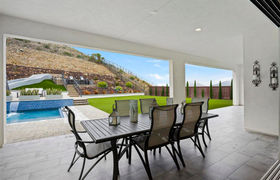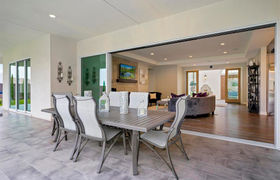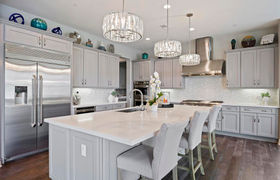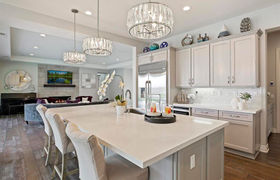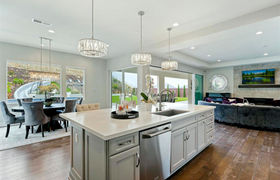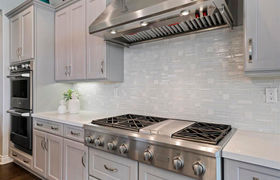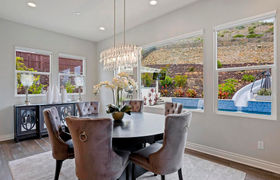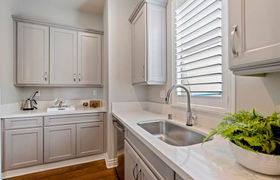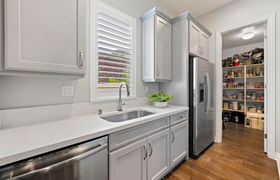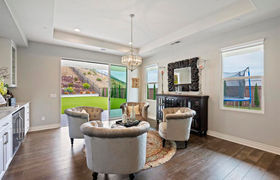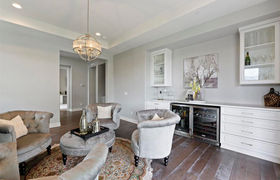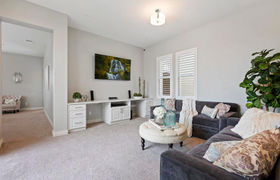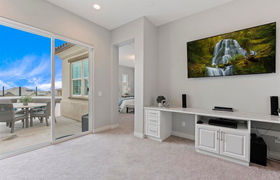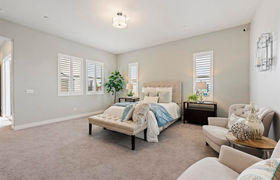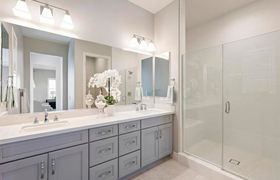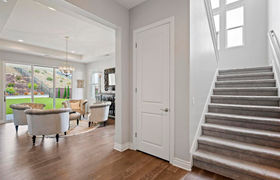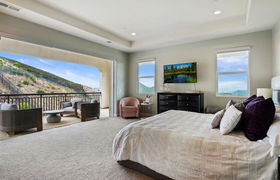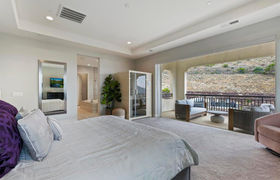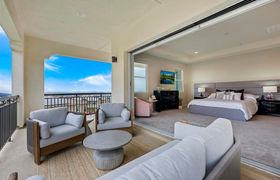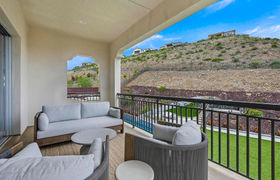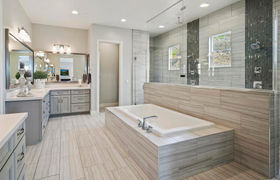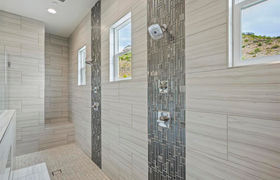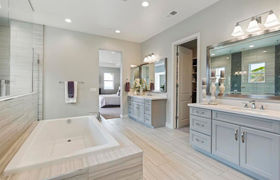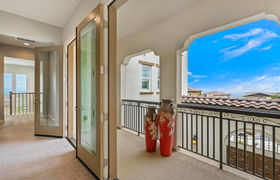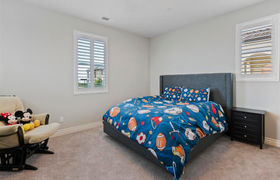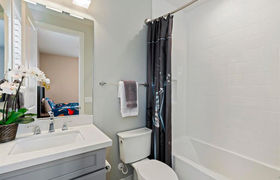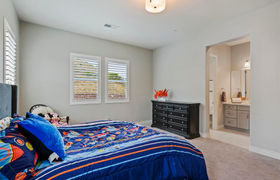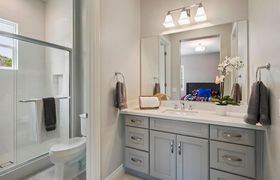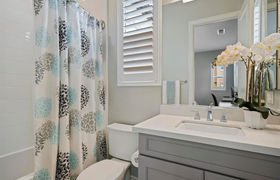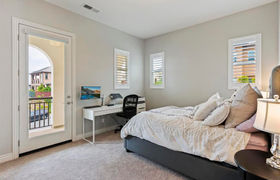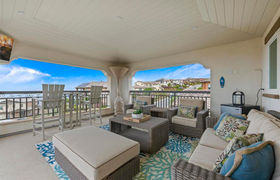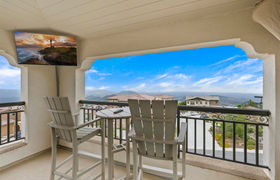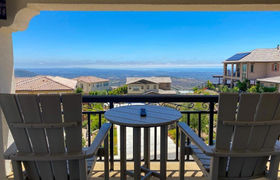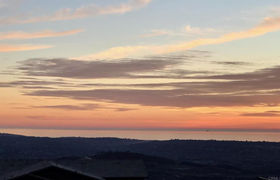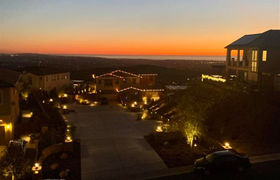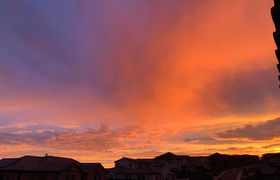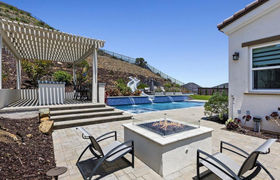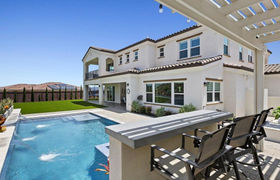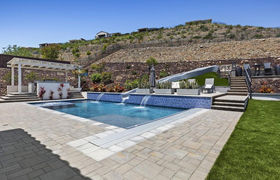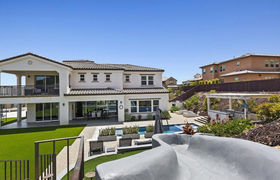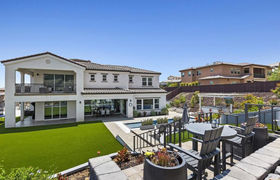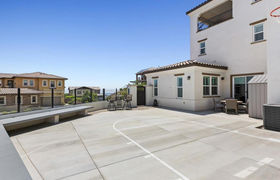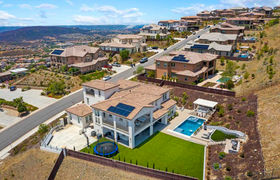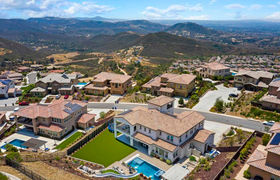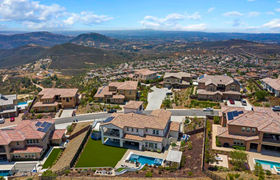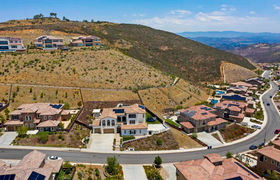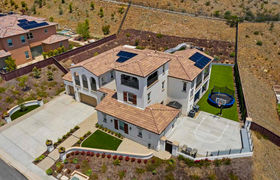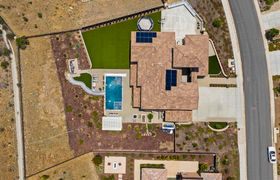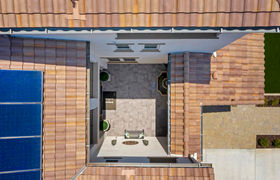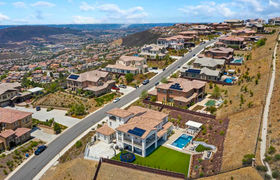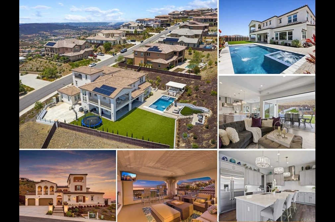$12,979/mo
OUTDOOR OASIS, ENTERTAINER’S PARADISE, OCEAN VIEW DECK AND GORGEOUS UPGRADES THROUGHOUT THIS FINE PROPERTY IN THE EXCLUSIVE GATED COMMUNITY OF THE SUMMIT AT SAN ELIJO HILLS. The spacious lot of over 23,000+ ESF offers a superb outdoor oasis complete w/ pool & spa, waterslide, covered outdoor barbecue area w/ fridge & TV, outdoor lounge, firepit, outdoor shower & a huge turf area. The side yard offers a sports court with adjustable basketball hoop & a private patio off the guest quarters. Multiple patios, entry courtyard, expansive turf area and beautiful landscaping complete this gorgeous resort-style outdoor oasis. Enjoy the magnificent sunrises, evening skies, sunset & ocean views from your 3rd floor view deck. Over $700,000 in fine upgrades & improvements throughout, including expansive wide plank hardwood flooring. This distinctive Melbourne plan property offers 4,890 ESF with a total of 5 Bd + 1 bonus room & 5.5 baths, incl. a luxury guest suite on the main floor, perfect to use as multi-gen quarters too (incl. private living/bedroom suite/full bathroom & large walk-in closet)! This spacious main floor guest suite opens up to a side courtyard! Enjoy the open concept indoor-outdoor living area with large multi slider doors leading to the backyard, gourmet dream kitchen with quartz countertops, island, chefs' stainless steel appliances w/ top of the line Monogram cooktop, dual oven and fridge, and a side prep-kitchen with additional dishwasher, fridge & a large walk-in pantry. The main floor club room - perfect office, theater or entertainer's room - offers large panel sliding doors opening up to the backyard. The upstairs master suite offers a private deck with large sliding doors and includes a luxurious bathroom with large soaking tub & huge dual head shower. All bedrooms are en-suite w/ private bathrooms & spacious closets with built-ins. You will appreciate the gorgeous finishes and upgrades throughout, giving this home a truly luxurious and modern aesthetic. Equipped with owned house solar of 6Kw and 3 car garage is appointed w/ professional epoxy flooring. Located in the exclusive gated community of THE SUMMIT. Resting at the highest point of San Diego's North County Coast - San Elijo Hills is recognized for its amazing ocean & sunset views! THE SAN ELIJO HILLS NEIGHBORHOOD: a short walk to community amenities & shopping. Community incl. high ranking schools (desirable Double Peak K-8), ballparks, soccer field, picnic & bbq area, playgrounds, dog park, community center...& all are within walking distance. Enjoy the shops and eateries along w/ the 18 miles of trails & 19 acre park, 1000 acres of open space. List of upgrades at this gorgeous property: EXTERIOR UPGRADES •Pool w/ Upgraded Bottom, Spa & 35 Foot Slide •Electric Pool Cover •Ocean and Mountain View Deck •Tempered Glass View Wall •Premium Exterior Tile Flooring in Back and Front •Premium Landscaping, Hardscaping, Drain & Irrigation •2,500 Square Feet of Premium Turf •Exterior/Landscaping Lighting System •Firepit & Covered Outdoor Cooking Area •Sport Court with In-Ground Basketball Hoop •Custom Pillars and Succulent Pots BUILDER UPGRADES •3rd Story View Deck •Upgraded Sliding Doors in Great Room, Master Bedroom, and Club Room •Premium Monogram Kitchen Appliances w/ Large Built-in Refrigerator •Prep Kitchen Fridge, Sink & 2nd Dishwasher •Upgraded Cabinetry Hardware & Color •Deluxe Kitchen Quartz Countertops & Premium Backsplash •Deluxe Hardware & Quartz Countertops in all Bathrooms •Premium Flooring Throughout: Hardwood, Tile & Carpet •Custom Wall Tilework in Great Room •Suite Living/Multi-Gen Space •Premium Shower Door & Toilet Upgrades •3rd Car Garage & More OTHER UPGRADES •Garage Epoxy Floor •Built-In Cabinets, Desks & Closets in Home & Garage •Plantation Shutters & Custom Shades •Master Remote Motorized Shades •Gorgeous Light Fixtures Throughout •Club Room Bar w/ Built-in Beverage Fridge MLS, marketing info and sizes appro
